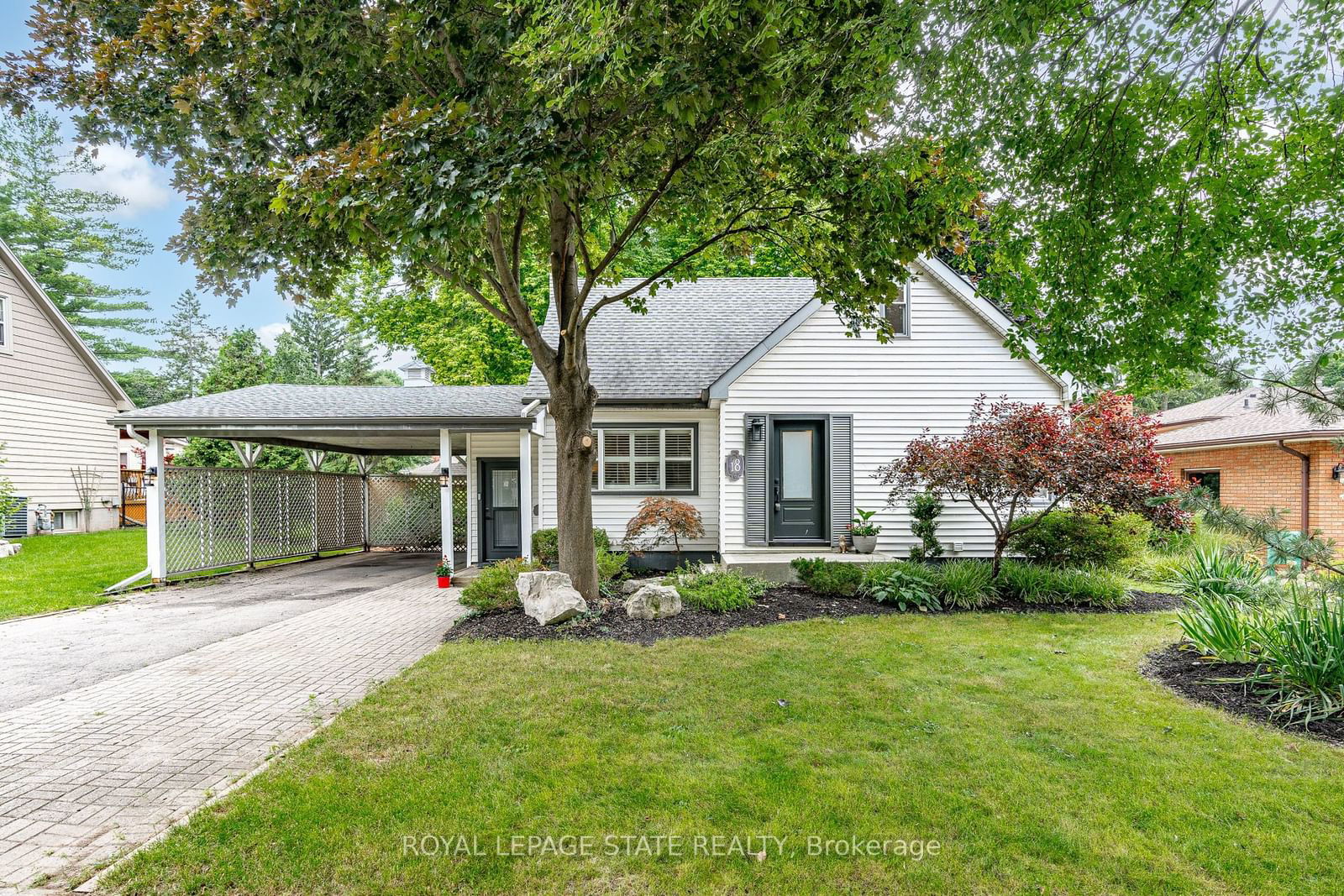$749,900
3-Bed
3-Bath
1100-1500 Sq. ft
Listed on 7/11/24
Listed by ROYAL LEPAGE STATE REALTY
Charming 3-bdrm, 2.5-bath home in the highly sought-after Henderson neighbourhood. Nestled on a mature 68' x 131.50' lot, this home feat an oversized single-vehicle carport, additional surfaced parking for 3+ vehicles & exceptional street appeal due to its attractive architectural design. Step inside to find a foyer leading to a cozy liv rm w/ hrdwd flrs, cove ceil, & an expansive front window w/ Cali shutters. The rounded doorways add a touch of elegance, guiding you to a formal din rm w/ an updated lighting fix & sliding doors opening to the beautiful rear yard. Tastefully updated kitch w/ white cab, granite countertops, S/S app, subway tile backsplash, undermount lighting, pot lighting, a coffee station nook, convenient pantry, & a skylight. Convenient mudroom w/ door to carport adds to the home's functionality. The main lvl also incl 2 spacious bdrms & an updated 4-pc bath. Ascend to the upper lvl to discover a versatile loft space w/ a skylight, leading to a large primary retreat w/ a walk-in closet & a 2-pc ensuite bath. The f-fin lower lvl features a large rec rm w/ wainscoting and pot lighting, an updated 3-pc bath with a glass shower, & storage/utility areas. The rear yard feat an oversized deck overlooking the lush, meticulously maintained gardens. Enjoy a combo of interlock/concrete walkways, a grassy area, a rear shed, & more. Centrally located, this home is close to schools, parks, city transit routes, major transportation routes, and all essential amenities.
X9032858
Detached, 1 1/2 Storey
1100-1500
7
3
3
1
Carport
4
51-99
Central Air
Finished, Full
N
N
Vinyl Siding
Forced Air
N
$4,032.60 (2024)
131.50x68.00 (Feet)
